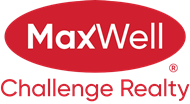Courtesy Of Karen Stanko Of RE/MAX Real Estate
About 5356 204 Street Nw
Looking for a sweat equity project? Build Equity In a Crazy Market? Why pay condo fees? Call home to this 3 Bedroom Duplex with a FULLY FINISHED BASEMENT in the Hamptons today. The main floor features an open-concept great room w/ plenty of counter space for cooking and a dining nook with patio doors out to the spacious deck and a 2 piece bathroom. Enjoy the HUGE WEST FACING BACKYARD and come back inside to a cozy living room during those cold winters. Upstairs you'll find 3 bedrooms, including the spacious primary bedroom with 3-PIECE ENSUITE & 4-piece main bath. The basement is FULLY FINISHED with spacious storage underneath the staircase that combines as a laundry room. Your single-attached garage combined with driveway has plenty of space for vehicles and bikes. Half a block from an elementary school, walking trails & lakes. Close to shopping & all amenities. This property is beside a walking path for access to the trails. Enjoy all the best The Hamptons has to offer. What are you waiting for!
Features of 5356 204 Street Nw
| MLS® # | E4374169 |
|---|---|
| Price | $349,900 |
| Bedrooms | 3 |
| Bathrooms | 3.00 |
| Full Baths | 2 |
| Half Baths | 1 |
| Square Footage | 1,234 |
| Acres | 0.07 |
| Year Built | 2006 |
| Type | Single Family |
| Sub-Type | Half Duplex |
| Style | 2 Storey |
Community Information
| Address | 5356 204 Street Nw |
|---|---|
| Area | Edmonton |
| Subdivision | Hamptons The |
| City | Edmonton |
| County | ALBERTA |
| Province | AB |
| Postal Code | T6M 2Z1 |
Amenities
| Amenities | Deck |
|---|---|
| Features | Deck |
| Parking | Single Garage Attached |
| # of Garages | 1 |
| Is Waterfront | No |
| Has Pool | No |
Interior
| Interior | Laminate Flooring, Carpet |
|---|---|
| Interior Features | Dishwasher-Built-In, Dryer, Refrigerator, Stove-Electric, Washer, Window Coverings |
| Heating | Forced Air-1 |
| Fireplace | Yes |
| Fireplaces | Gas, Corner |
| # of Stories | 3 |
| Has Basement | Yes |
| Basement | Full, Fully Finished |
Exterior
| Exterior | Vinyl |
|---|---|
| Exterior Features | Fenced, Landscaped, Public Transportation, Schools, Shopping Nearby |
| Construction | Wood Frame |
School Information
| Elementary | Bessie Nichols School |
|---|---|
| Middle | Kim Hung School |
| High | Jasper Place School |
Additional Information
| Date Listed | February 22nd, 2024 |
|---|---|
| Foreclosure | No |
| RE / Bank Owned | No |
| HOA Fees | 150.00 |
| HOA Fees Freq. | Annually |
Listing Details
| Office | Courtesy Of Karen Stanko Of RE/MAX Real Estate |
|---|

