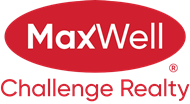Courtesy Of Isabelle Hanna-Champagne and Don McKay Of Royal LePage Prestige Realty
About 336 Meadowview Drive
Welcome to contemporary living in South Fort Meadows! This barely lived-in home surpasses new properties in allure. Nestled in a newer community, it features asphalt trails, tranquil ponds, amenities like The Dow Recreation Centre, outdoor facilities, an outdoor skating rink, school, stormwater facility, and an upcoming church & much more. Inside, discover modern design with Lrg windows offering tons of light, a dream kitchen with quartz countertop, newer appliances, butler pantry and tons of cabinetry & a mudroom. The upstairs offers a Lrg Bonus room, a master bedroom with a 5-piece ensuite offering jacuzzi tub, stand up tile shower, double sink all leading to a walk in closet with direct access to the laundry room. The landscaped outdoors protected with fabric to minimize weed growth, Long lasting black rubber mulch. A new solid deck with enter blocking system. Priced for a quick sale, it's more than a property—it's an opportunity for an elevated lifestyle in a thriving community. Don't miss out!
Features of 336 Meadowview Drive
| MLS® # | E4375841 |
|---|---|
| Price | $569,900 |
| Bedrooms | 3 |
| Bathrooms | 3.00 |
| Full Baths | 3 |
| Square Footage | 2,246 |
| Acres | 0.00 |
| Year Built | 2022 |
| Type | Single Family |
| Sub-Type | Residential Detached Single Family |
| Style | 2 Storey |
Community Information
| Address | 336 Meadowview Drive |
|---|---|
| Area | Fort Saskatchewan |
| Subdivision | South Fort |
| City | Fort Saskatchewan |
| County | ALBERTA |
| Province | AB |
| Postal Code | T8L 0Y4 |
Amenities
| Amenities | Natural Gas BBQ Hookup, Natural Gas Stove Hookup, Carbon Monoxide Detectors, Deck, Detectors Smoke, No Smoking Home, Programmable Thermostat |
|---|---|
| Features | Natural Gas BBQ Hookup, Natural Gas Stove Hookup, Carbon Monoxide Detectors, Deck, Detectors Smoke, No Smoking Home, Programmable Thermostat |
| Parking | Double Garage Attached |
| # of Garages | 2 |
| Garages | 5.02x3.74 |
| Is Waterfront | No |
| Has Pool | No |
Interior
| Interior | Carpet, Vinyl Plank |
|---|---|
| Interior Features | Oven-Microwave, Refrigerator, Washer, Stove-Induction, Dishwasher-Built-In, Dryer, Garage Control, Garage Opener |
| Heating | Forced Air-1 |
| Fireplace | Yes |
| Fireplaces | Electric, Glass Door |
| # of Stories | 2 |
| Has Basement | Yes |
| Basement | Unfinished, Full |
Exterior
| Exterior | Stone, Vinyl |
|---|---|
| Exterior Features | Fenced, Golf Nearby, Landscaped, Picnic Area, Playground Nearby, Public Swimming Pool, Public Transportation, Schools, Shopping Nearby, View City |
| Construction | Wood Frame |
Additional Information
| Date Listed | March 6th, 2024 |
|---|---|
| Foreclosure | No |
| RE / Bank Owned | No |
Listing Details
| Office | Courtesy Of Isabelle Hanna-Champagne and Don McKay Of Royal LePage Prestige Realty |
|---|

