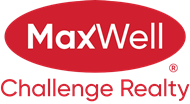Courtesy Of Tony Leiva Of Exp Realty
About 1110 162 Street Sw
Welcome home! This spacious duplex has it all. Open concept main floor plan, featuring tile and maple hardwood floors thu-out. The kitchen boasts ample cabinet space, a corner pantry, raised eating bar, granite counters, and stainless steel kitchen appliances. Off of the kitchen you will find the living room and dining area. Dining area has large sliding glass doors that leads onto the full width tiered deck with gas BBQ , fully fenced and landscaped west facing back yard. The second level features the large primary bedroom which comes with lots of windows, the en-suite with full shower, and walk in closet. 2 additional bedrooms, bathroom and laundry room are on this floor as well. The basement is fully finished with 1 bedroom, 1 bathroom, rec area with an electric fire place. Additional features include tankless hot water system, triple pane windows, foam insulation through out house, single attached garage and so much more. Do not miss out on this opportunity! Conveniently located in Glenridding.
Features of 1110 162 Street Sw
| MLS® # | E4376390 |
|---|---|
| Price | $429,900 |
| Bedrooms | 3 |
| Bathrooms | 4.00 |
| Full Baths | 3 |
| Half Baths | 1 |
| Square Footage | 1,341 |
| Acres | 0.06 |
| Year Built | 2014 |
| Type | Single Family |
| Sub-Type | Half Duplex |
| Style | 2 Storey |
Community Information
| Address | 1110 162 Street Sw |
|---|---|
| Area | Edmonton |
| Subdivision | Glenridding Heights |
| City | Edmonton |
| County | ALBERTA |
| Province | AB |
| Postal Code | T6W 2L1 |
Amenities
| Amenities | Deck, No Animal Home, No Smoking Home, Vinyl Windows |
|---|---|
| Features | Deck, No Animal Home, No Smoking Home, Vinyl Windows |
| Parking | Single Garage Attached |
| # of Garages | 1 |
| Is Waterfront | No |
| Has Pool | No |
Interior
| Interior | Carpet, Ceramic Tile, Hardwood |
|---|---|
| Interior Features | Refrigerator, Storage Shed, Stove-Electric, Washer, Window Coverings, Dishwasher-Built-In, Dryer, Garage Control, Garage Opener |
| Heating | Forced Air-1 |
| Fireplace | Yes |
| Fireplaces | Electric, Vent Free |
| # of Stories | 3 |
| Has Basement | Yes |
| Basement | Fully Finished, Full |
Exterior
| Exterior | Stone, Vinyl |
|---|---|
| Exterior Features | Fenced, Flat Site, Golf Nearby, Low Maintenance Landscape, Playground Nearby, Schools, Shopping Nearby, See Remarks |
| Construction | Wood Frame |
Additional Information
| Date Listed | March 9th, 2024 |
|---|---|
| Foreclosure | No |
| RE / Bank Owned | No |
Listing Details
| Office | Courtesy Of Tony Leiva Of Exp Realty |
|---|

