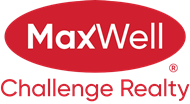Courtesy Of Mir Khan Of Initia Real Estate
About 5110 Rue Eaglemont Street
This beautiful 2250 sq ft home is perfect for buyers or investors looking for a great location. It features three good-sized bedrooms including a master bedroom plus a bonus room with a big bay window that lets in plenty of natural light, as well as 9-foot ceilings. The home also includes a triple attached garage, two walk-in closets, 2.5 bathrooms, and a huge bonus room. It's located just across the street from a big recreation and aqua-fit center with a public swimming pool. The ensuite bathroom has two sinks, a two-person stand-up shower, and a Jacuzzi tub. The kitchen boasts granite countertops, a big walk-through pantry, and hardwood flooring on the main level. There's also a den/office on the main floor and a gas fireplace in the living room. The unfinished basement has a separate entrance and 5 windows, making it ideal for creating a good-sized basement in the future. This home is conveniently located near schools, a rec center, and a bus stop.
Features of 5110 Rue Eaglemont Street
| MLS® # | E4377719 |
|---|---|
| Price | $609,900 |
| Bedrooms | 3 |
| Bathrooms | 3.00 |
| Full Baths | 2 |
| Half Baths | 1 |
| Square Footage | 2,251 |
| Acres | 0.12 |
| Year Built | 2014 |
| Type | Single Family |
| Sub-Type | Residential Detached Single Family |
| Style | 2 Storey |
Community Information
| Address | 5110 Rue Eaglemont Street |
|---|---|
| Area | Beaumont |
| Subdivision | Eaglemont Heights |
| City | Beaumont |
| County | ALBERTA |
| Province | AB |
| Postal Code | T4X 0H0 |
Amenities
| Amenities | Ceiling 9 ft., Deck, No Animal Home, No Smoking Home |
|---|---|
| Features | Ceiling 9 ft., Deck, No Animal Home, No Smoking Home |
| Parking | Triple Garage Attached |
| # of Garages | 3 |
| Is Waterfront | No |
| Has Pool | No |
Interior
| Interior | Carpet, Ceramic Tile, Hardwood |
|---|---|
| Interior Features | Dishwasher-Built-In, Dryer, Refrigerator, Stove-Electric, Washer |
| Heating | Forced Air-1 |
| Fireplace | Yes |
| Fireplaces | Gas, Glass Door |
| # of Stories | 2 |
| Has Basement | Yes |
| Basement | Unfinished, Full |
Exterior
| Exterior | Stucco |
|---|---|
| Exterior Features | Playground Nearby, Public Transportation, Shopping Nearby, Public Swimming Pool |
| Construction | Wood Frame |
Additional Information
| Date Listed | March 18th, 2024 |
|---|---|
| Foreclosure | No |
| RE / Bank Owned | No |
Listing Details
| Office | Courtesy Of Mir Khan Of Initia Real Estate |
|---|

