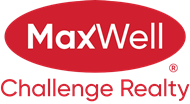Courtesy Of Rhonda Navratil Of RE/MAX River City
About 2329 89a Street Sw
This Homes by Avi built Lake Summerside home has a LEGAL SUITE and is bound to spark some interest! Located on a quiet crescent across from a park with playground & climbing rocks. Side entrance access to basement suite with its own furnace, electrical panel & laundry. Move in ready with fresh paint, professionally cleaned furnace, ducts & carpets. Quartz countertops on the kitchen island & 9’ ceilings and abundant windows brighten your entertaining space. Huge walk through pantry & laundry. Patio doors from dining area to BBQ deck with gazebo, fenced & shed. Upstairs vaulted Bonus Room, 3 bedrooms with the Primary Bedroom boasting a luxurious ensuite. The mortgage helper basement suite is bright & will be in demand by tenants. Lake Summerside allows you all the recreation activities you could want in a vacation home, with access to the private lake & beach for swimming, boating, SUP, tennis, beach volleyball & fishing. Scenic walking trails wind through the community plus schools & shopping are nearby.
Features of 2329 89a Street Sw
| MLS® # | E4377875 |
|---|---|
| Price | $649,900 |
| Bedrooms | 4 |
| Bathrooms | 4.00 |
| Full Baths | 3 |
| Half Baths | 1 |
| Square Footage | 1,900 |
| Acres | 0.10 |
| Year Built | 2015 |
| Type | Single Family |
| Sub-Type | Residential Detached Single Family |
| Style | 2 Storey |
Community Information
| Address | 2329 89a Street Sw |
|---|---|
| Area | Edmonton |
| Subdivision | Summerside |
| City | Edmonton |
| County | ALBERTA |
| Province | AB |
| Postal Code | T6X 2C2 |
Amenities
| Amenities | Deck, Recreation Room/Centre, HRV System, Club House, Gazebo, Lake Privileges, Tennis Courts, Vaulted Ceiling |
|---|---|
| Features | Deck, Recreation Room/Centre, HRV System, Club House, Gazebo, Lake Privileges, Tennis Courts, Vaulted Ceiling |
| Parking Spaces | 4 |
| Parking | Double Garage Attached, Insulated |
| # of Garages | 2 |
| Is Waterfront | No |
| Has Pool | No |
Interior
| Interior | Ceramic Tile, Hardwood, Wall to Wall Carpet |
|---|---|
| Interior Features | Garage Control, Garage Opener, Window Coverings, Dryer-Two, Refrigerators-Two, Stoves-Two, Washers-Two, Dishwasher-Two, Humidifier-Power (Furnace), Storage Shed, Microwave Hood Fan-Two |
| Heating | Forced Air-2 |
| Fireplace | Yes |
| Fireplaces | Gas, Mantel |
| # of Stories | 3 |
| Has Basement | Yes |
| Basement | Full, Fully Finished |
Exterior
| Exterior | Stone, Vinyl |
|---|---|
| Exterior Features | Fenced, Golf Nearby, Landscaped, Playground Nearby, Public Transportation, Schools, Shopping Nearby, See Remarks, Private Park Access, Beach Access, Lake Access Property, Picnic Area, Recreation Use |
| Construction | Wood Frame |
School Information
| Elementary | Jan Reimer School K-6 |
|---|---|
| Middle | Jan Reimer School 7-9 |
| High | J.Percy Page/Holy Trinity |
Additional Information
| Date Listed | March 19th, 2024 |
|---|---|
| Foreclosure | No |
| RE / Bank Owned | No |
| HOA Fees | 443.36 |
| HOA Fees Freq. | Annually |
Listing Details
| Office | Courtesy Of Rhonda Navratil Of RE/MAX River City |
|---|

