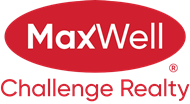Courtesy Of Darlene Reid Of MORE Real Estate
About 1873 Towne Centre Boulevard Nw
Discover a prime investment opportunity in the vibrant community of Terwillegar Towne with this well appointed two-storey home, featuring 1,441 sq ft of living space, 4 bedrooms, and 3.5 baths. This inviting residence boasts a spacious kitchen with a large bay window and eating bar, an efficient main floor layout including laundry and a 2-piece bath, and an open-plan living and dining area. The upper level includes a primary suite with an ensuite and walk-in closet, while the basement offers additional living space with a recreation room, a computer nook/den, a fourth bedroom, and a full bath. The property also features an east-facing yard with a professionally laid stone patio and is conveniently located within walking distance to parks, schools, the Leger Bus Terminal, and a Recreation Centre. With tenants in place until 2025, it represents a unique investment with immediate return potential in a sought-after neighborhood.
Features of 1873 Towne Centre Boulevard Nw
| MLS® # | E4379667 |
|---|---|
| Price | $469,900 |
| Bedrooms | 4 |
| Bathrooms | 4.00 |
| Full Baths | 3 |
| Half Baths | 1 |
| Square Footage | 1,441 |
| Acres | 0.09 |
| Year Built | 2003 |
| Type | Single Family |
| Sub-Type | Residential Detached Single Family |
| Style | 2 Storey |
Community Information
| Address | 1873 Towne Centre Boulevard Nw |
|---|---|
| Area | Edmonton |
| Subdivision | Terwillegar Towne |
| City | Edmonton |
| County | ALBERTA |
| Province | AB |
| Postal Code | T6R 3J6 |
Amenities
| Amenities | Deck, Detectors Smoke, Porch, No Smoking Home, Vinyl Windows |
|---|---|
| Features | Deck, Detectors Smoke, Porch, No Smoking Home, Vinyl Windows |
| Parking Spaces | 2 |
| Parking | Double Garage Detached |
| # of Garages | 2 |
| Is Waterfront | No |
| Has Pool | No |
Interior
| Interior | Carpet, Laminate Flooring, Linoleum |
|---|---|
| Interior Features | Dishwasher-Built-In, Dryer, Garage Control, Garage Opener, Microwave Hood Cover, Refrigerator, Stove-Electric, Washer |
| Heating | Forced Air-1 |
| Fireplace | No |
| # of Stories | 3 |
| Has Basement | Yes |
| Basement | Full, Fully Finished |
Exterior
| Exterior | Vinyl |
|---|---|
| Exterior Features | Back Lane, Fenced, Flat Site, Landscaped, Playground Nearby, Public Transportation, Schools, Shopping Nearby, Level Land, Paved Lane |
| Construction | Wood Frame |
School Information
| Elementary | Esther Starkman |
|---|---|
| Middle | Esther Starkman |
| High | Lilian Osborne |
Additional Information
| Date Listed | April 1st, 2024 |
|---|---|
| Zoning | TSLR |
| Foreclosure | No |
| RE / Bank Owned | No |
| HOA Fees | 138.00 |
| HOA Fees Freq. | Annually |
Listing Details
| Office | Courtesy Of Darlene Reid Of MORE Real Estate |
|---|

