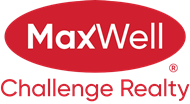Courtesy Of Linda Getzlaf Of RE/MAX Real Estate
About # 8 520 Sunnydale Road
YOUR SEARCH IS OVER! Gorgeous fully finished half duplex Condo ONLY $150 condo fee with Air Conditioning surrounded green space. ONLY 8 Units Close to Schools, Park and Walking Trail. This fanatic home offers an inviting bright & open main floor w/gleaming hardwood floors in the living/dining rooms with plenty of windows & patio doors just off the dining room that lead our to the back deck. Fantastic kitchen boasting loads of white cabinets and stainless steel appliances. Upstairs you'll find a generous sized primary bedroom with a 4 pc ensuite. Upper level also boasts 2 good sized Jr. bedrooms featuring 2 windows each for loads of natural light, a convenient laundry room and the 4 pc main bathroom. Head downstairs to the unfinished basement that is just waiting for your personal design. A generous sized double, insulated attached garage, fully fenced yard backing onto greenspace completes this fantastic home. You’ll love not having neighbor's behind you! Home shows very well and will leave you impressed!
Features of # 8 520 Sunnydale Road
| MLS® # | E4381077 |
|---|---|
| Price | $349,900 |
| Bedrooms | 3 |
| Bathrooms | 3.00 |
| Full Baths | 2 |
| Half Baths | 1 |
| Square Footage | 1,438 |
| Acres | 0.00 |
| Year Built | 2009 |
| Type | Condo / Townhouse |
| Sub-Type | Half Duplex |
| Style | 2 Storey |
Community Information
| Address | # 8 520 Sunnydale Road |
|---|---|
| Area | Morinville |
| Subdivision | Morinville |
| City | Morinville |
| County | ALBERTA |
| Province | AB |
| Postal Code | T8R 0C2 |
Amenities
| Amenities | Air Conditioner, Deck |
|---|---|
| Features | Air Conditioner, Deck |
| Parking Spaces | 4 |
| Parking | Double Garage Attached |
| # of Garages | 2 |
| Garages | 6.90x5.91 |
| Is Waterfront | No |
| Has Pool | No |
Interior
| Interior | Carpet, Hardwood, Linoleum |
|---|---|
| Interior Features | Air Conditioning-Central, Dishwasher-Built-In, Dryer, Microwave Hood Cover, Refrigerator, Stove-Electric, Washer, Window Coverings |
| Heating | Forced Air-1 |
| Fireplace | No |
| # of Stories | 2 |
| Has Basement | Yes |
| Basement | Full, Unfinished |
Exterior
| Exterior | Vinyl |
|---|---|
| Exterior Features | Flat Site, Cul-De-Sac, Fenced |
| Construction | Wood Frame |
School Information
| Elementary | Notre Dame |
|---|---|
| Middle | G.H. Primeau |
| High | M.C.H.S. |
Additional Information
| Date Listed | April 9th, 2024 |
|---|---|
| Foreclosure | No |
| RE / Bank Owned | No |
| Condo Fee | $150 |
Listing Details
| Office | Courtesy Of Linda Getzlaf Of RE/MAX Real Estate |
|---|

