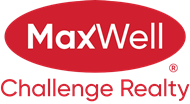Courtesy Of Sheldon Johnston Of Liv Real Estate
About # 1205 2 Augustine Crescent
2 beds, 2 baths and 2 parking stalls!! You will love this exceptional condo located in the beautiful Aspen Trails community. The 2nd floor condo is in a favourable location within the building w/east facing views of the green space and community gardens. The bright and spacious open flr plan features the gorgeous kitchen with granite counters, eat-up bar with room for stool seating, spacious living room and dining area. The master suite is large enough for your king bedroom set, and offers a walkthrough closet and ensuite bath. The 2nd bedroom is spacious and across the living room area offering privacy between the two bedrooms and has the full shared bath right outside. This condo comes with a larger in-suite storage room + laundry, and large private balcony. The building offers fantastic amenities including gym, guests suite, and community garden. The condo fees include your heat and water utilities. You are perfectly located close to all amenities, transit, and the Yellowhead for easy commuting.
Features of # 1205 2 Augustine Crescent
| MLS® # | E4383577 |
|---|---|
| Price | $250,000 |
| Bedrooms | 2 |
| Bathrooms | 2.00 |
| Full Baths | 2 |
| Square Footage | 869 |
| Acres | 0.00 |
| Year Built | 2015 |
| Type | Condo / Townhouse |
| Sub-Type | Lowrise Apartment |
| Style | Single Level Apartment |
Community Information
| Address | # 1205 2 Augustine Crescent |
|---|---|
| Area | Sherwood Park |
| Subdivision | Aspen Trails |
| City | Sherwood Park |
| County | ALBERTA |
| Province | AB |
| Postal Code | T8H 0X8 |
Amenities
| Amenities | Ceiling 9 ft., Detectors Smoke, Exercise Room, Guest Suite, No Animal Home, No Smoking Home, Parking-Visitor, Security Door, Vinyl Windows, Storage-In-Suite |
|---|---|
| Features | Ceiling 9 ft., Detectors Smoke, Exercise Room, Guest Suite, No Animal Home, No Smoking Home, Parking-Visitor, Security Door, Vinyl Windows, Storage-In-Suite |
| Parking | 2 Outdoor Stalls |
| Is Waterfront | No |
| Has Pool | No |
Interior
| Interior | Ceramic Tile, Laminate Flooring |
|---|---|
| Interior Features | Dishwasher-Built-In, Dryer, Microwave Hood Cover, Refrigerator, Stove-Electric, Washer |
| Heating | Forced Air-1 |
| Fireplace | No |
| # of Stories | 1 |
| Has Basement | No |
| Basement | None, No Basement |
Exterior
| Exterior | Vinyl |
|---|---|
| Exterior Features | Backs Onto Park/Trees, Golf Nearby, Landscaped, Picnic Area, Playground Nearby, Public Transportation, Schools, Shopping Nearby |
| Construction | Wood Frame |
Additional Information
| Date Listed | April 23rd, 2024 |
|---|---|
| Foreclosure | No |
| RE / Bank Owned | No |
| Condo Fee | $409 |
Listing Details
| Office | Courtesy Of Sheldon Johnston Of Liv Real Estate |
|---|

